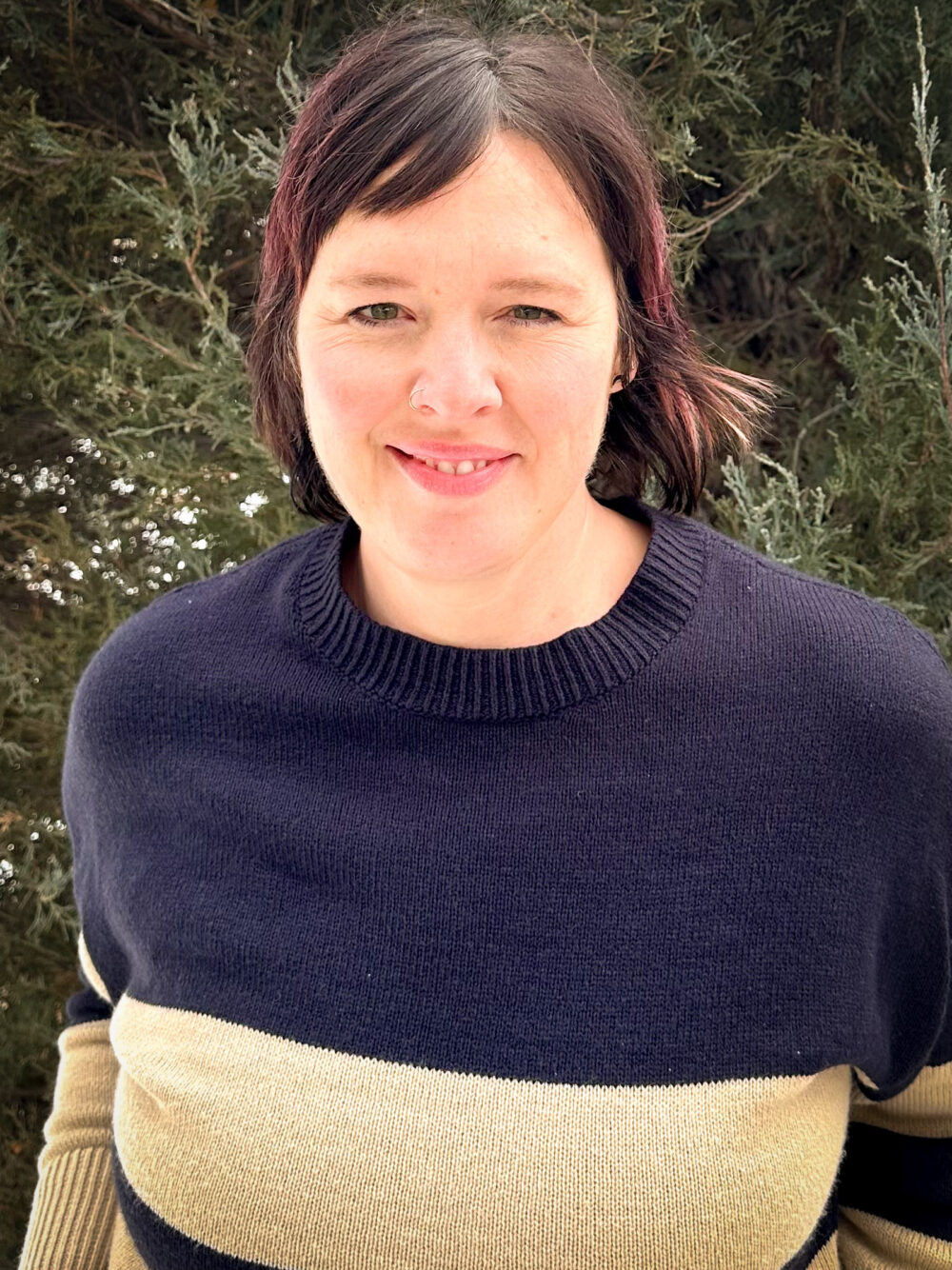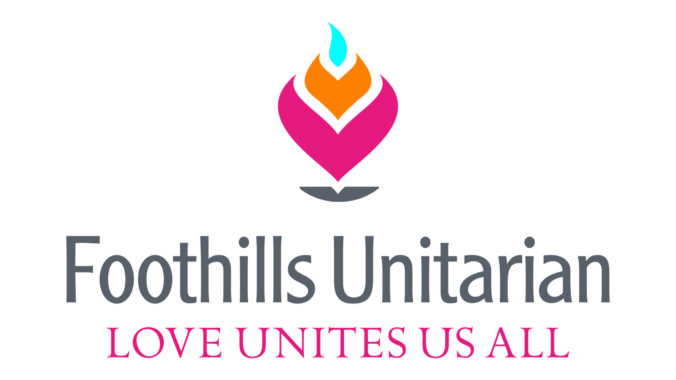By Margaret Cottam, Building Expansion Team Member
Charrettes! No, not cigarettes. A charrette is an intense design session and over 150 of you participated in one of three opportunities to work with our architect last month.
Each session started with some mingling activities. Images were posted around the social hall illustrating design features – landscapes, art, building exterior, sanctuary and energy. There was also an image of rooms in our current building, providing a chance to let the architect know what you like and don’t like about our current space.
Participants were able to indicate where each person fell on a continuum between cost, quality, sustainability and quantity. Is sustainability so important that we are willing to go with less space? Is cost so important that we are willing to give up quality? Our architect will have to balance these aspects and this activity will help him see where our priorities are.
Most of the time was spent on creating a sitemap of our new building. The architect provided a drawing of our current site, markers, tracing paper and sheets of scaled rooms that could be cut out and put in place on the drawing. And lots of tape. Groups of 6 worked together to create and present the plans. No two plans were alike and lots of creative ideas were presented. Some specific questions we were asked to address were: What to do with the RE building – tear it down or remodel? What to do about parking – pave the site or start thinking about other options? What to do about the sanctuary – expand the current space or build a new sanctuary in a different location? What to do with the memory garden – move it or leave it where it is? What to do with the tree? Do we want a chapel? There were so many choices to make and I think many of us left feeling grateful that it’s not our job to figure it all out.
Some general themes emerged. While we are not opposed to expanding the parking, it is important to maintain plenty of green space. We want an outdoor social space. We want a chapel. We are okay with moving the memory garden, especially if it can become a beautiful, contemplative space. Some designs expanded the current sanctuary space, others built a new space, but maintaining the western view was important in all of them. Some designs tore down the RE building, others kept it but added rooftop gardens or overlooks. Many designs added extra stories in all sorts of places.
The architects took the notes, pictures, and finished plans and started work. They took some of the ideas and the major themes and performed the same activity in their office. They will be presenting several ideas to the Building Expansion Team, eventually narrowing it down to one site map. We will all get to see what they have come up with this fall!

Katie believes the best things in life are the result of collaboration and diverse perspectives coming together to produce something greater than any individual could. She is passionate about systems, efficiency and collaboration for better community outcomes. She loves dreaming up the big picture and drafting the roadmap to make it happen. She has a background in operations, fundraising, communications and program development, as well as over a decade of nonprofit management experience in Northern Colorado.
Her greatest joy in life comes from her family. Her husband, Steven, a principal at Wellington Middle School, and daughters Emmaline and Esmae are the lights of her life. Together they love mountains, music and all kinds of food. She is passionate about women supporting other women in all stages of life and especially through the critical moments that make or break us. She believes that one of the most important things in life is to be kind.
Being outdoors makes her soul come alive. It always roots her in gratitude and is one of the reasons she loves living in Fort Collins.

